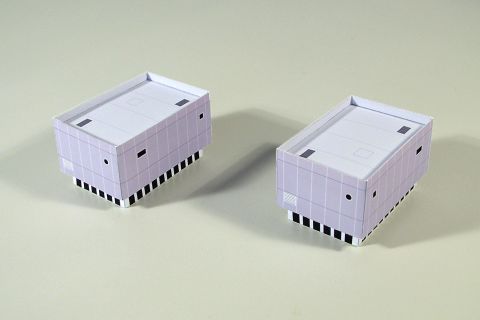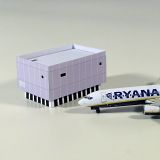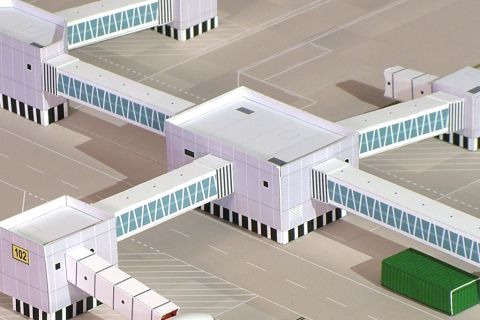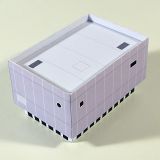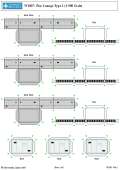|
Home About
Us
|
W1007-500: Pier Lounge Type 2 (1:500 Scale) This model is of a lounge building suitable for inclusion as part of a pier or other terminal structure. The lounge can be connected to other models using elevated walkways, and jetways can be fitted to it for embarking passengers. There are three complete lounges in each model. This model is similar in style to the Pier Lounge Type 1 (W1006), but with a recessed roof.
Real Dimensions:
10m high x 18m wide x 12m deep |
|
This document is maintained
by DM Aviation Limited
All Material Copyright © DM Aviation Limited 2014



